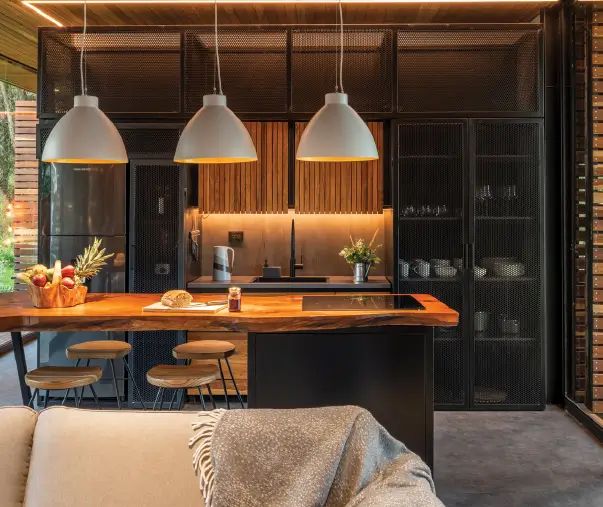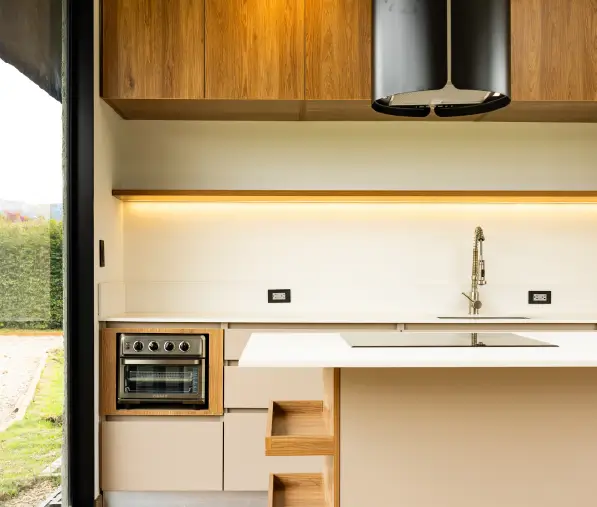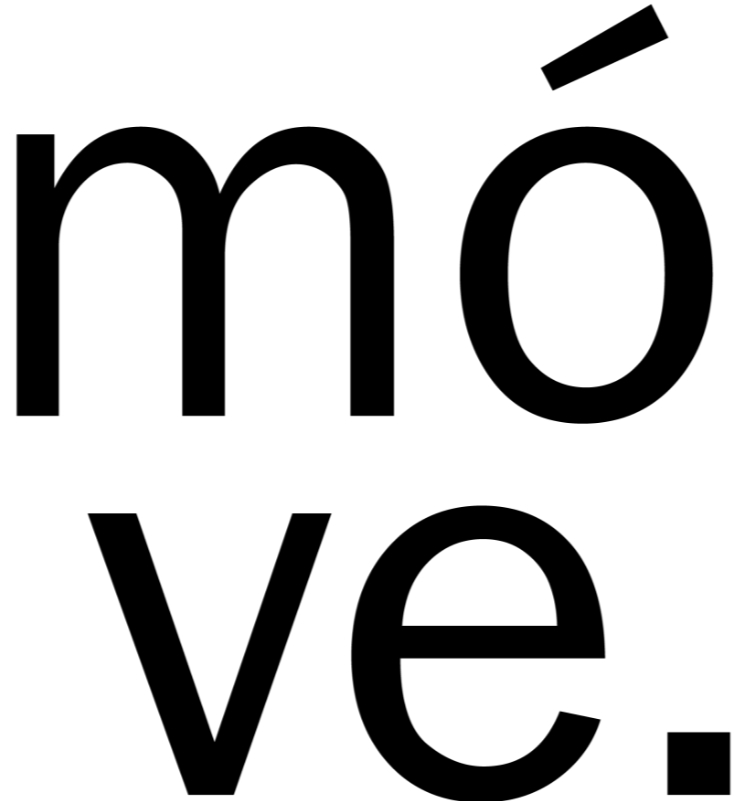methodology

Architectural Design
We create unique and functional projects that reflect our clients’ vision, adapted to their surroundings and designed to endure over time. Through our mó-ve methodology, we design spaces with aesthetic intent, technical efficiency, and meticulous attention to detail, from concept to finish design.
Structuring and Management
We support the project from its earliest strategic decisions through to final execution. With a comprehensive vision, at mó-ve we structure, plan, and manage each phase, ensuring consistency between design, budget, and delivery timelines. Our methodology enables informed decisions, minimizes risks, and ensures the project’s viability.

Construction
We execute with high quality standards, staying true to the design and paying attention to every detail. Thanks to the mó-ve methodology, construction becomes a transparent, controlled, and efficient experience, with continuous oversight, applied technology, and a team committed to transforming the client’s vision into reality.
MÓ-VE METHODOLOGY
01
KICKSTART
02
CONCEPTUAL SCHEME
03
ARCHITECTURAL PRELIMINARY DESIGN (PHASE 1)
01
KICKSTART
The mó-ve methodology begins with a comprehensive assessment of the project’s feasibility. We conduct a technical site visit where we analyze accessibility, service infrastructure, and the surrounding environment. This first step is crucial, as it is the moment when you share your vision, ideas, and dreams, supported by images, references, and project expectations.
At mó-ve, we listen, interpret, and project. We connect your aspirations with the potential of the site, using tools like our bioclimatic study to optimize natural light, ventilation, and thermal comfort. We also ensure regulatory compliance and deepen the technical studies such as soil analysis and topographic surveys, so that we build on solid ground from the beginning.
02
CONCEPTUAL SCHEME
At this stage, the mó-ve methodology focuses on defining the project’s identity and its opportunities. Every design is unique, which is why we analyze the site in detail and develop an initial scheme that reflects both the client’s needs and the site conditions, along with the available budget.
At mó-ve, we believe in collaborative design. That’s why we hold weekly meetings, either virtual or in person, where we share progress, discuss ideas, and make decisions together. This ongoing interaction allows us to establish clear architectural guidelines. Likewise, thanks to our sector expertise, at this stage we can produce a preliminary feasibility assessment based on projected areas, which helps us evaluate the project numerically. We always aim for transparency, viability, and alignment between the client’s vision and the project’s reality.
03
ARCHITECTURAL PRELIMINARY DESIGN (PHASE 1)
In this phase, the mó-ve methodology translates the conceptual vision into a clear, aesthetic, and functional architectural proposal. At mó-ve, we are technology experts, which is why we use cutting-edge tools like BIM (Building Information Modeling) to create a true-to-scale 3D model of the project.
This model allows us to anticipate decisions, coordinate with technical teams, and visualize the proposal with the client in our weekly meetings. We also generate key information such as work quantities, technical drawings, and 3D visualizations. This stage concludes with the creation of the necessary plans for permits, and a base construction budget excluding finishes.
The mó-ve methodology begins with a comprehensive assessment of the project’s feasibility. We conduct a technical site visit where we analyze accessibility, service infrastructure, and the surrounding environment. This first step is crucial, as it is the moment when you share your vision, ideas, and dreams, supported by images, references, and project expectations.
At mó-ve, we listen, interpret, and project. We connect your aspirations with the potential of the site, using tools like our bioclimatic study to optimize natural light, ventilation, and thermal comfort. We also ensure regulatory compliance and deepen the technical studies such as soil analysis and topographic surveys, so that we build on solid ground from the beginning.
At this stage, the mó-ve methodology focuses on defining the project’s identity and its opportunities. Every design is unique, which is why we analyze the site in detail and develop an initial scheme that reflects both the client’s needs and the site conditions, along with the available budget.
At mó-ve, we believe in collaborative design. That’s why we hold weekly meetings, either virtual or in person, where we share progress, discuss ideas, and make decisions together. This ongoing interaction allows us to establish clear architectural guidelines. Likewise, thanks to our sector expertise, at this stage we can produce a preliminary feasibility assessment based on projected areas, which helps us evaluate the project numerically. We always aim for transparency, viability, and alignment between the client’s vision and the project’s reality.
In this phase, the mó-ve methodology translates the conceptual vision into a clear, aesthetic, and functional architectural proposal. At mó-ve, we are technology experts, which is why we use cutting-edge tools like BIM (Building Information Modeling) to create a true-to-scale 3D model of the project.
This model allows us to anticipate decisions, coordinate with technical teams, and visualize the proposal with the client in our weekly meetings. We also generate key information such as work quantities, technical drawings, and 3D visualizations. This stage concludes with the creation of the necessary plans for permits, and a base construction budget excluding finishes.
04
FINISH DESIGN
05
CONSTRUCTION AND MANAGEMENT
04
FINISH DESIGN
The mó-ve methodology understands that excellence is defined by detail. That’s why, in this phase, we refine every space by specifying materials, finishes, dimensions, and textures. We work hand in hand with the client to achieve a precise balance between aesthetics and functionality, designing each environment as a project in itself.
We validate finishes using both physical samples and photorealistic images. We deliver complete construction drawings, architectural and built-in furniture details, along with 3D visualizations that show the final design ready to be built with finishes. Nothing is left to chance; every decision is made to reflect the essence of the project.
05
CONSTRUCTION AND MANAGEMENT
At mó-ve, execution is the natural culmination of a rigorous and well-structured process. Our mó-ve methodology ensures a smooth transition from design to construction, thanks to detailed technical documentation and close coordination between design and construction teams.
During construction, we hold weekly follow-up meetings with the client and use a digital platform that allows access to the daily log, with photos and reports available from anywhere. Thanks to this traceability and collaborative work, we minimize unforeseen events and ensure the project is built exactly as envisioned. For us, every build is a promise fulfilled.
The mó-ve methodology understands that excellence is defined by detail. That’s why, in this phase, we refine every space by specifying materials, finishes, dimensions, and textures. We work hand in hand with the client to achieve a precise balance between aesthetics and functionality, designing each environment as a project in itself.
We validate finishes using both physical samples and photorealistic images. We deliver complete construction drawings, architectural and built-in furniture details, along with 3D visualizations that show the final design ready to be built with finishes. Nothing is left to chance; every decision is made to reflect the essence of the project.
At mó-ve, execution is the natural culmination of a rigorous and well-structured process. Our mó-ve methodology ensures a smooth transition from design to construction, thanks to detailed technical documentation and close coordination between design and construction teams.
During construction, we hold weekly follow-up meetings with the client and use a digital platform that allows access to the daily log, with photos and reports available from anywhere. Thanks to this traceability and collaborative work, we minimize unforeseen events and ensure the project is built exactly as envisioned. For us, every build is a promise fulfilled.
