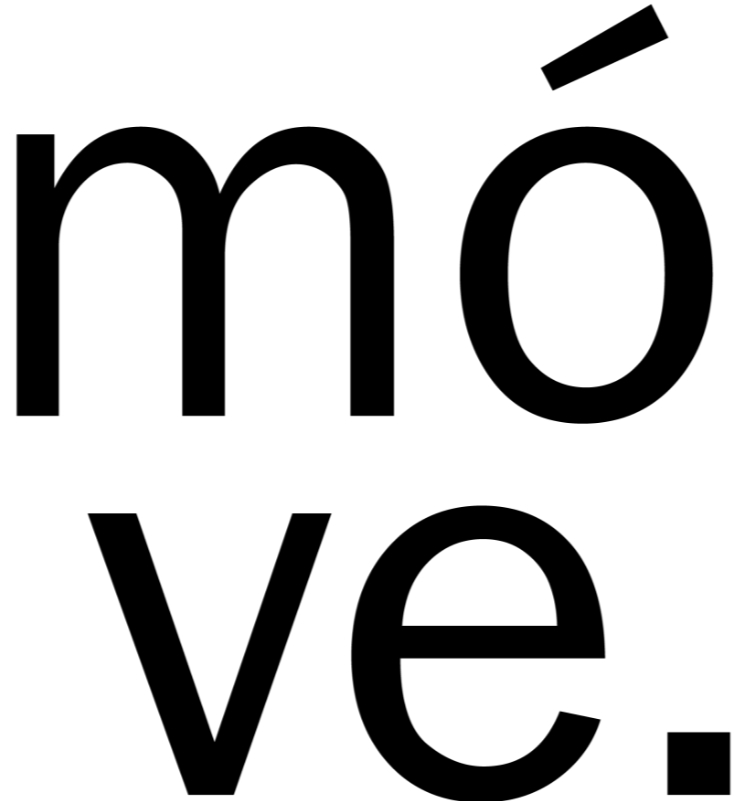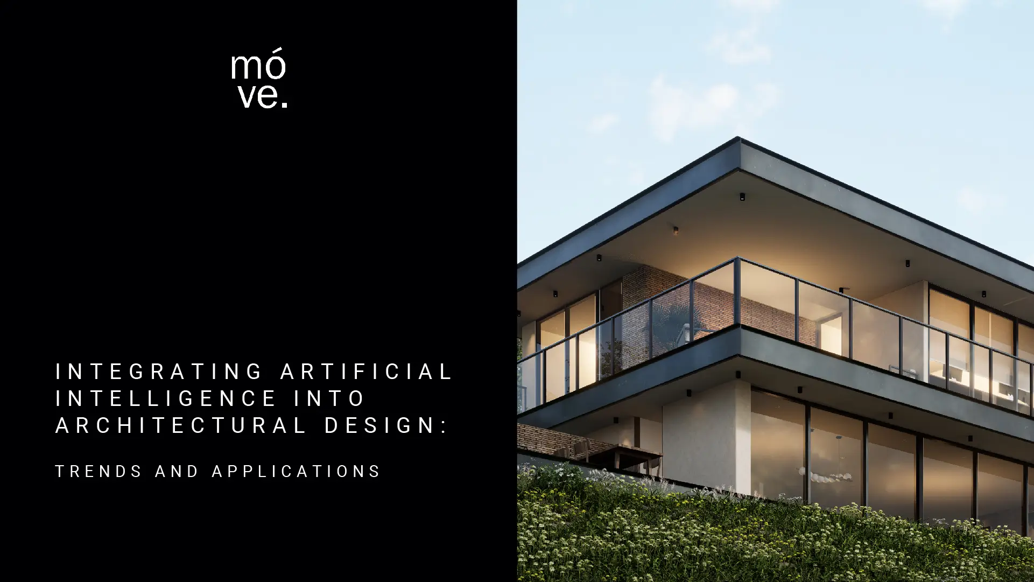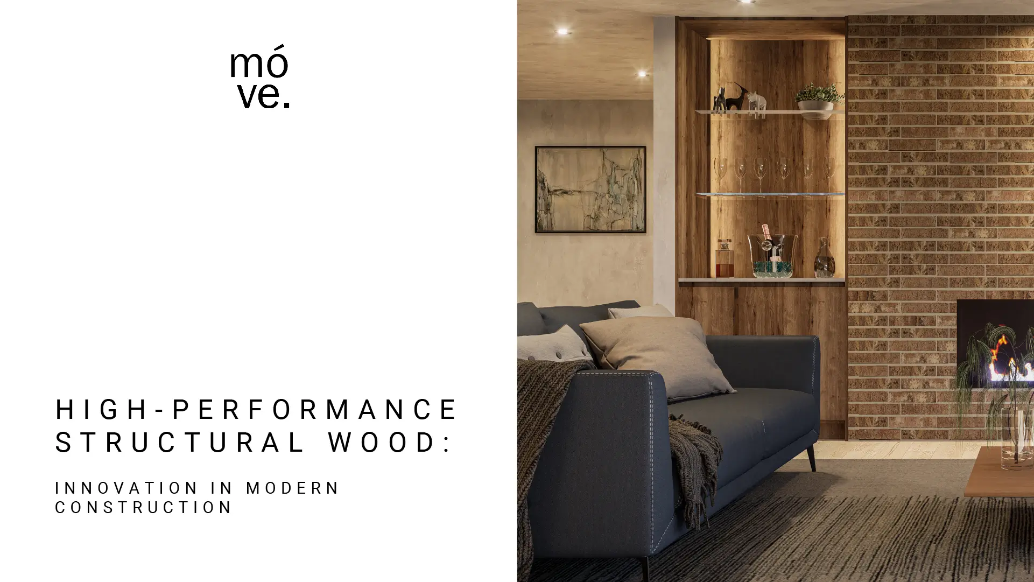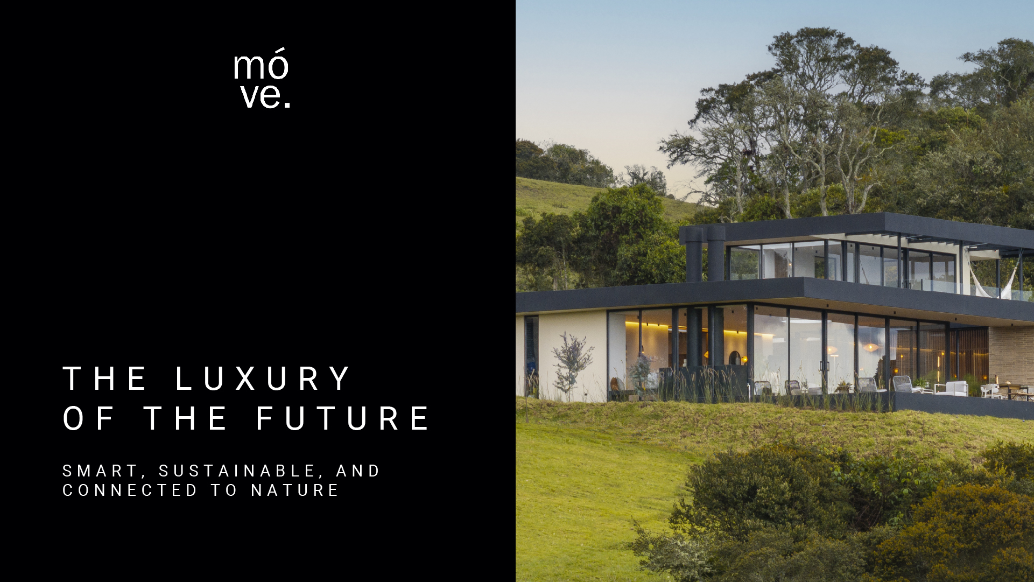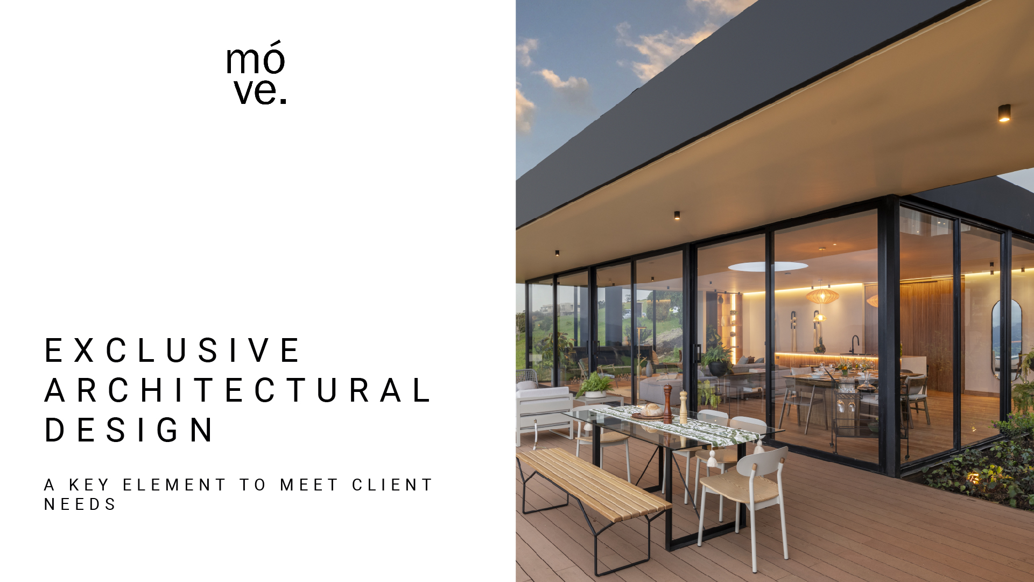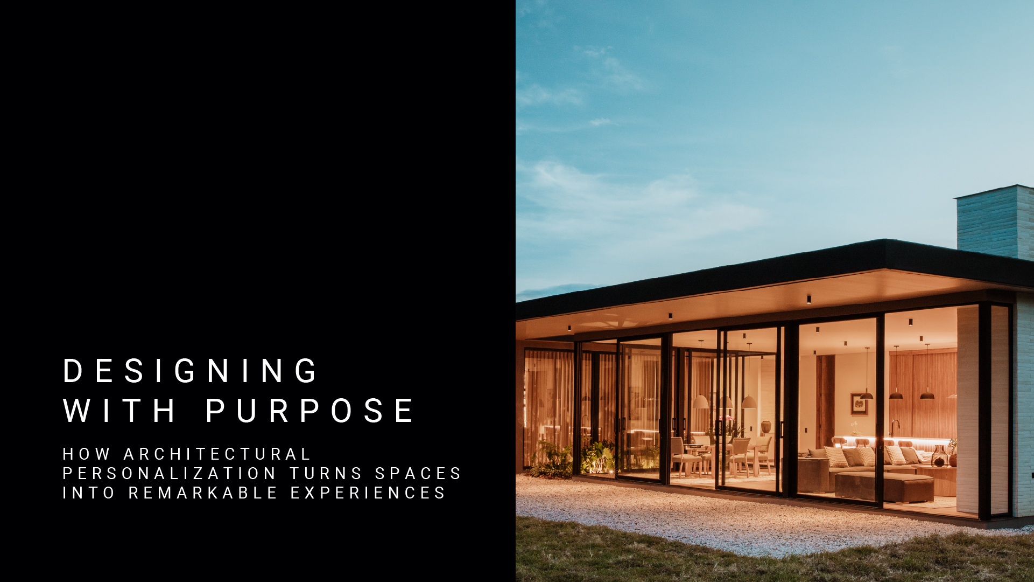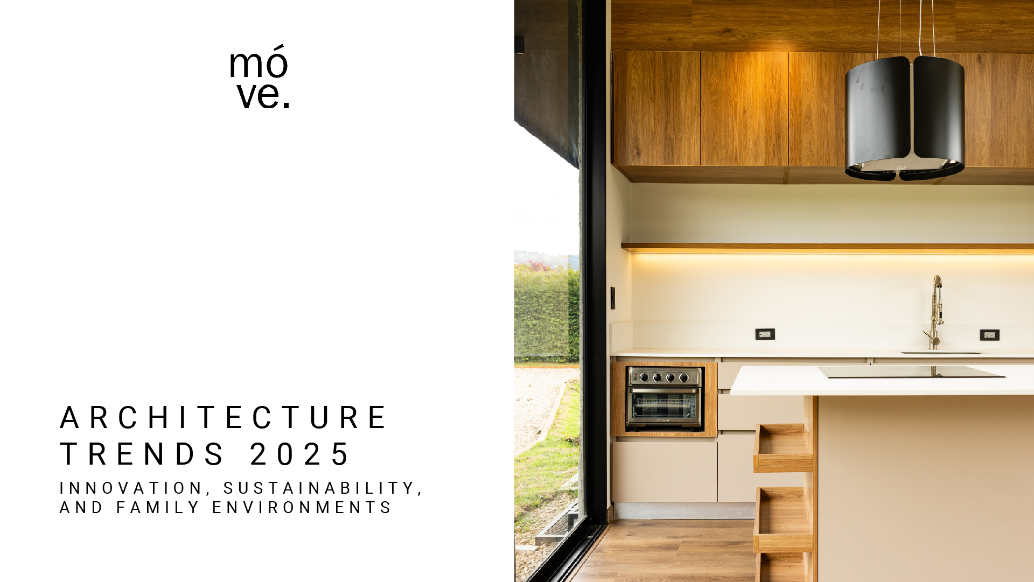La Arandela
- 2024
- La Calera, Cundinamarca, Colombia
- 355 sqm
- Design
Located in the charming municipality of Subachoque, La Arandela is an architectural proposal that responds sensitively to the region’s climatic and topographic conditions. Leveraging bioclimatic strategies, the design ensures thermal and lighting comfort in its internal spaces, harmoniously integrating with the challenging slope of the terrain and maximizing the virtues of the environment.
The project achieves a balance between tradition and innovation, fusing aesthetic elements of typical Subachoque and Bogotá Savanna architecture with modern techniques and contemporary materials like metal. This dual approach not only respects local identity but also introduces a fresh and avant-garde character that enriches the municipality’s architectural landscape.
Conceived as a home to foster family integration, La Arandela offers spaces that invite social interaction and elevate the spirit of coexistence. The internal areas are flexible and adaptive, designed to transform and evolve according to the changing needs of its inhabitants, ensuring long-term functionality without losing its original essence.
One of the most outstanding elements is its spacious deck, which dissolves the barrier between interior and exterior, creating a fluid transition that invites enjoyment of the property’s natural richness. This connection with the environment enhances the sensory experience, making La Arandela a space where architecture and nature converge in perfect harmony.
