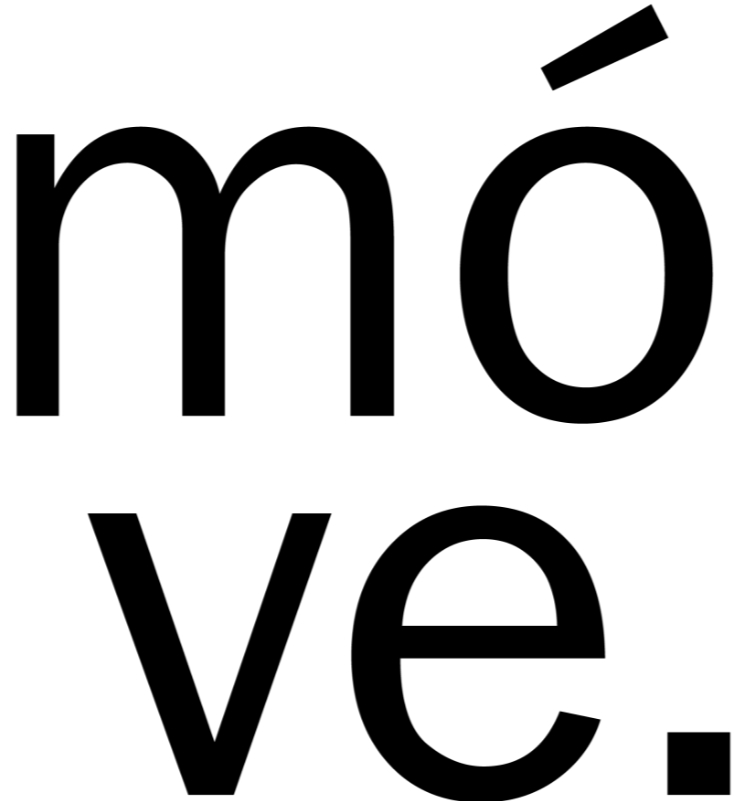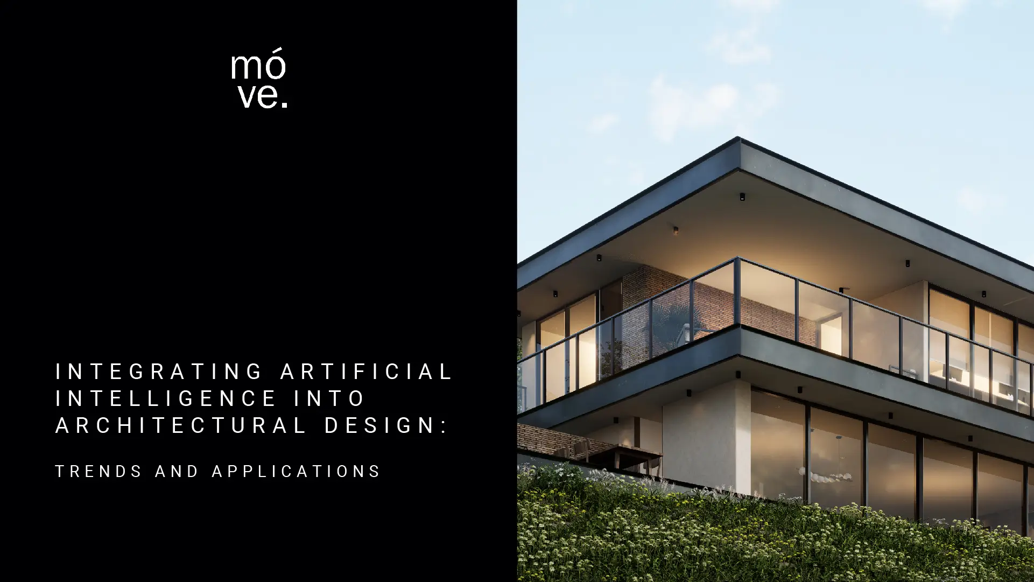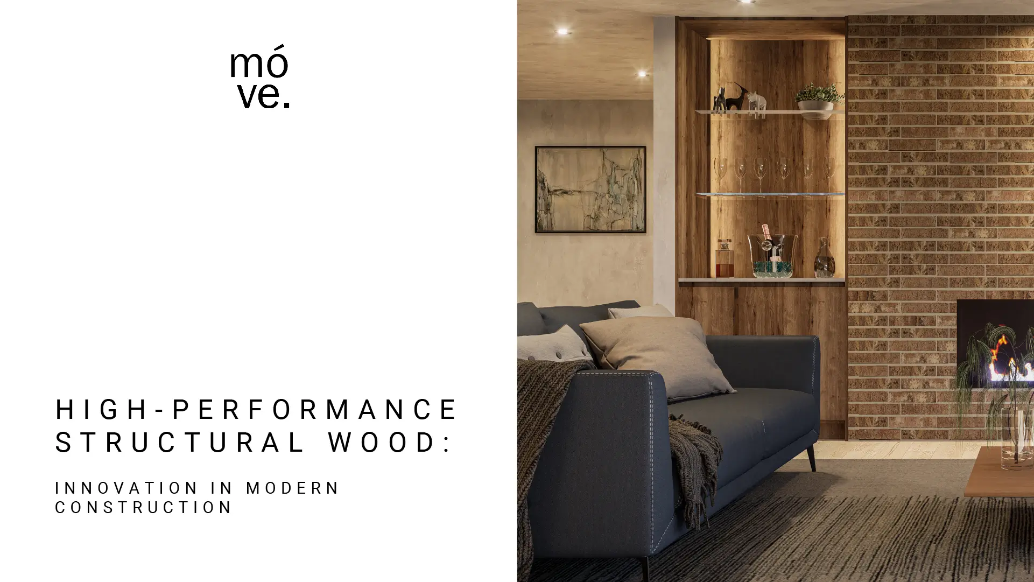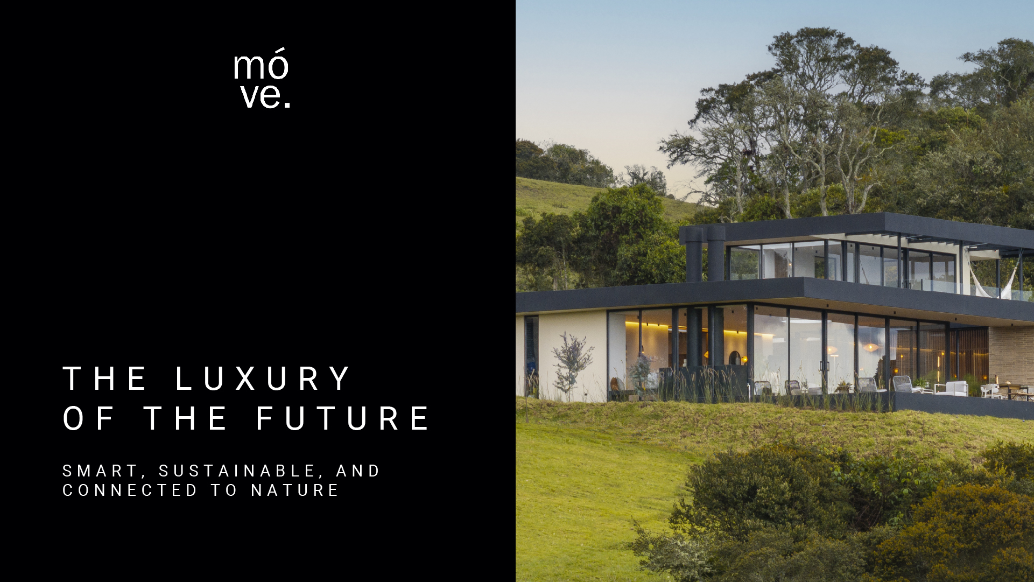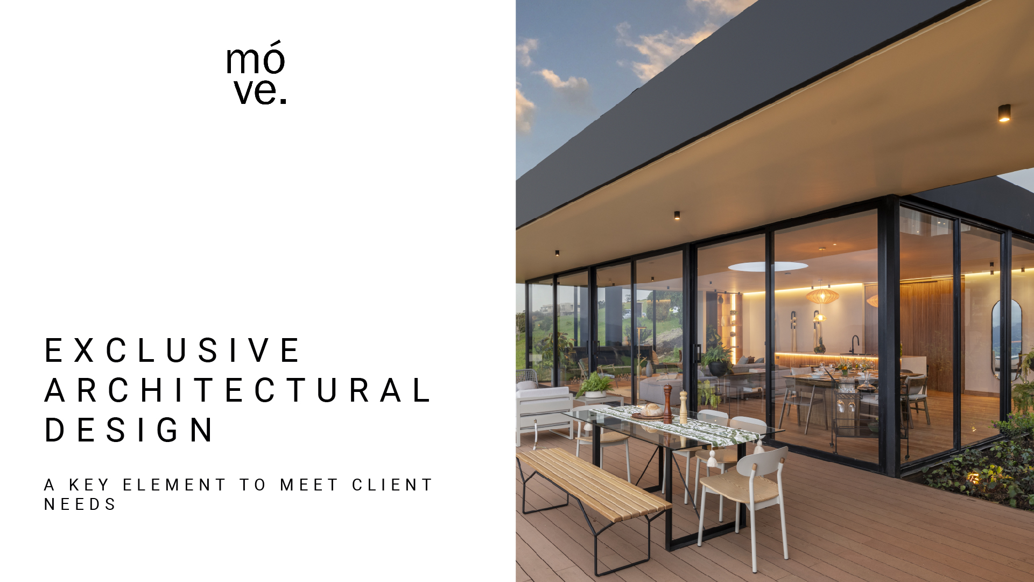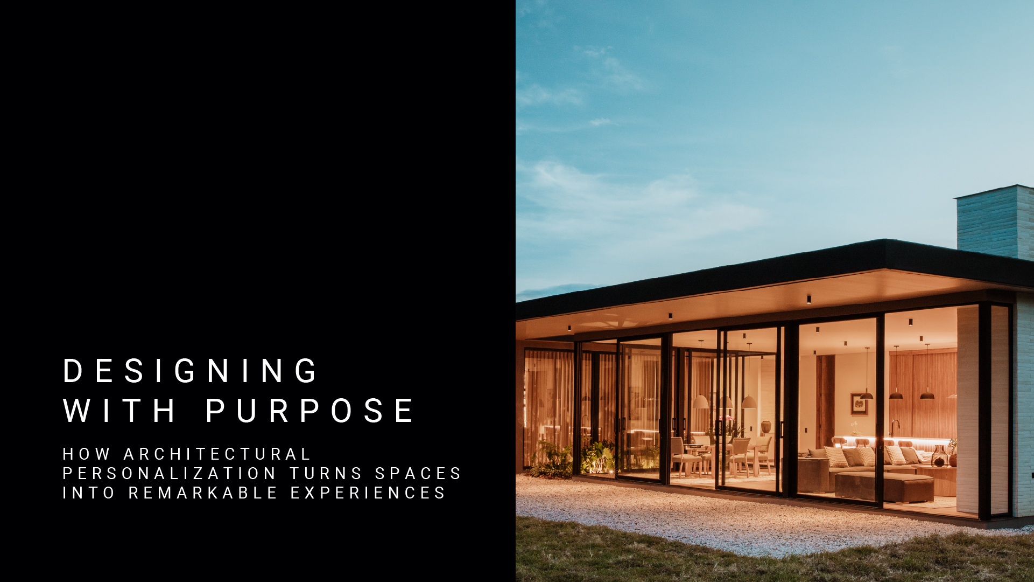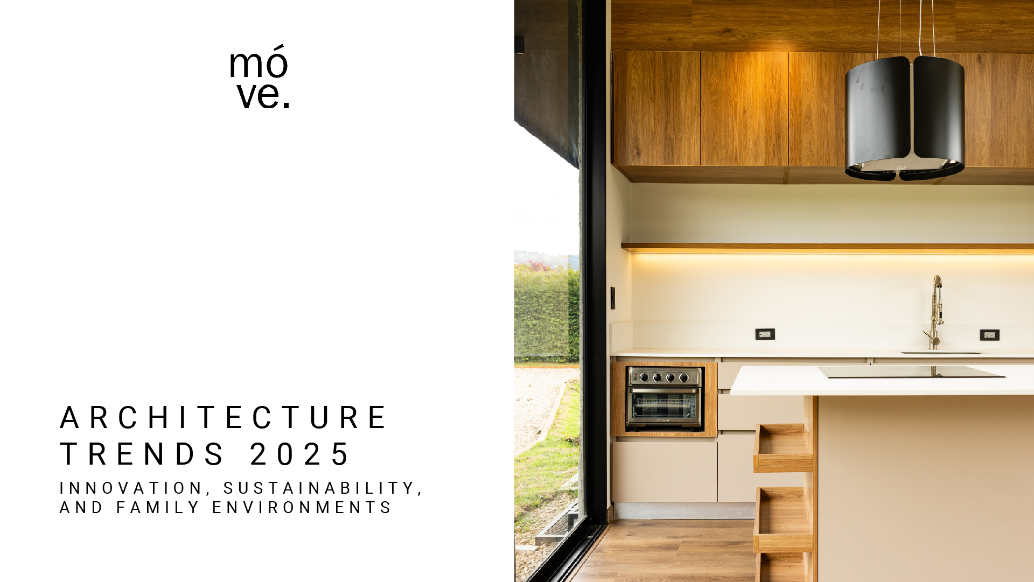Casa Kumo
- 2022
- Sopó, Cundinamarca, Colombia
- 460.21 sqm
- Built
Casa Kumo: in Japanese, “cloud” house; is an architectural project located in Sopó, Cundinamarca, Colombia, at more than 3,100 meters above sea level, reflecting a contemporary approach sensitive to the needs of a multi-generational family in a two-family typology. This specific design addresses the challenge of creating spaces that, despite their proximity, maintain a sense of privacy and intimacy. The architecture is articulated in two functional planes: two heights, two moments of light throughout the day.
One of the project’s most notable elements is the inclusion of spacious terraces that open towards the impressive virgin landscape of the Bogotá savanna. These terraces not only provide spectacular views but also act as extensions of the interior spaces, promoting a fluid connection between the built environment and nature. The integration of these outdoor areas has been fundamental in maximizing residents’ quality of life, offering places for recreation and contemplation in a serene and natural environment.
The project has adopted the Exterior Thermal Insulation System (EIFS) to ensure the building’s thermal comfort. This system helps maintain a stable indoor temperature, which is essential for occupants’ well-being, especially in a region with significant climate variations. Additionally, Casa Kumo incorporates various bioclimatic strategies that seek to reduce energy consumption and increase the comfort of its spaces. These strategies include the use of sustainable materials, optimization of natural ventilation, and maximization of sunlight, creating an efficient and environmentally respectful home.
Implementing Casa Kumo on broken and sloping terrain in the Bogotá savanna presented a significant challenge for the architects. The rugged topography demanded unique sensitivity to the mountainous landscape, offering panoramic views and direct contact with the surrounding nature. The result is a work that not only adapts to the terrain conditions but also takes advantage of its characteristics to create a unique and functional home where aesthetics and practicality combine in perfect harmony.
Implantar Casa Kumo en un terreno quebrado y pendiente en la sabana de Bogotá presentó un reto significativo para los arquitectos. La topografía accidentada exigió una sensibilidad única con el paisaje montañoso, ofreciendo vistas panorámicas y un contacto directo con la naturaleza circundante. El resultado es una obra que no solo se adapta a las condiciones del terreno, sino que también aprovecha sus características para crear una vivienda única y funcional, donde la estética y la practicidad se combinan en perfecta armonía.
